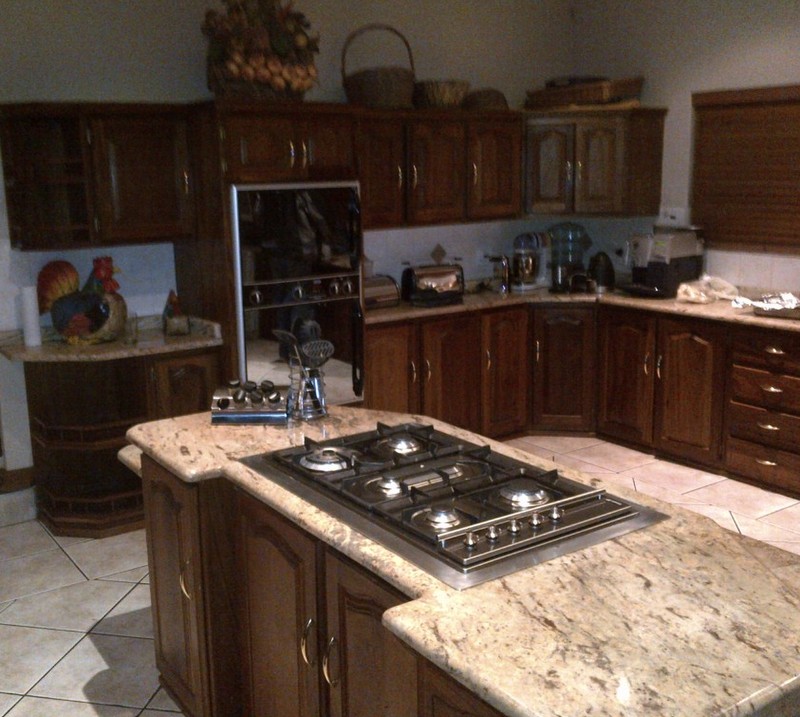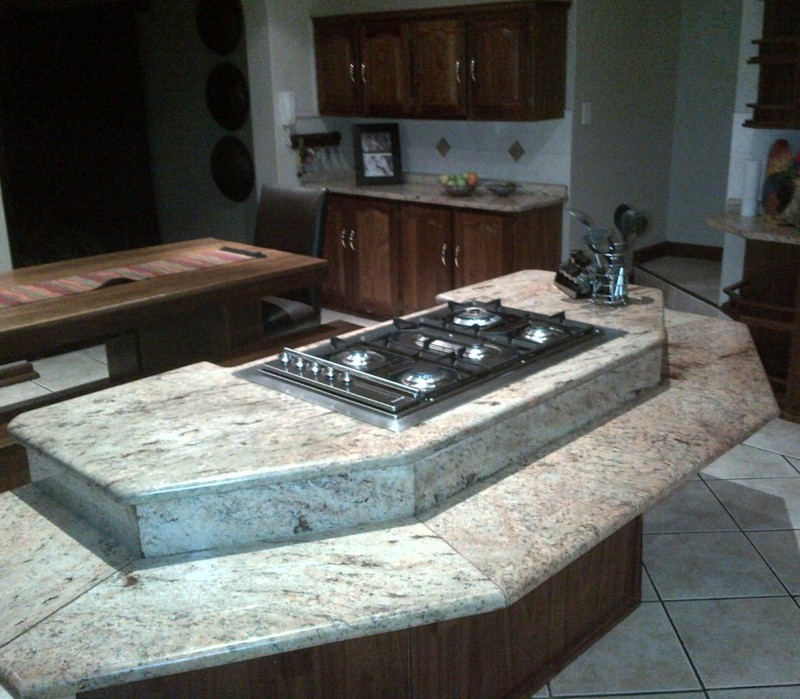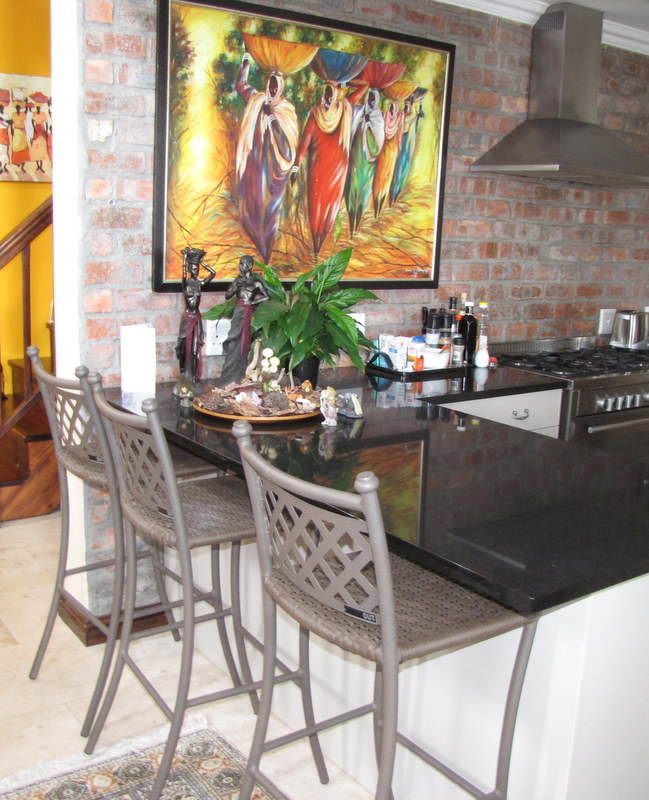Improving your Home?
Practical Kitchen Islands Designs add real value to your kitchen.....
Kitchen Islands Designs..... A kitchen island is an absolute must in any new kitchen design these days. And in this I include kitchen renovations too!
One hardly ever finds a kitchen without an island and people expect one when they hunt for a family home.
Just the fact that you have a kitchen island improves the value of your home tremendously. Much more than the cost of the island!
A well thought out and practical kitchen is one of the most sought after features in a home when prospective buyers start house-hunting.
When you decide on your kitchen islands design, remember that just as the kitchen is the centre of your home, the kitchen island you will eventually install, is going to form the centre of your kitchen.
A kitchen island make the life of a busy cook (mom, dad or one of the kids) just so much easier. It is the place where most tasks are performed when preparing the meal.....
And it is a wonderful gathering place for the whole family too. A kitchen island can be the the place where a multitude of tasks can be performed if designed for versatility.....
Nowadays numerous tasks take place at the kitchen island throughout the day.
That is why it is so important to take your time to plan and really think about which kitchen islands designs will work for you in your kitchen.
When you do your kitchen islands designs, plan it so that it adds to the convenience and efficiency of the kitchen. The purpose of the kitchen island is to optimise the available space. It can be so much more than just a square or rectangular block with a counter on top!
Kitchen Islands are ideal for informal gatherings and dining..... any time of the day. It gives the family the opportunity to share the newspaper, or to be close to Mom (or Dad) while s/he prepares those delicious meals.
Many kitchens have everything pushed up against the walls, with a lot of space in the centre of the room. The kitchen island make use of this space. Not only that; it also creates space above the island.
In order to add space to the kitchen, your kitchen islands designs can include appliances and fixtures like:
- a dishwasher, or
- a microwave,
- a wine rack, or even
- a freezer, or anything else that you may find handy there.
These fixtures and appliances can make your kitchen island a dynamic space in your kitchen.
So it is important to define the purpose of your island before you finalise the kitchen islands design. These things make your kitchen island unique and helps to make the food preparation and cleanup a lot more convenient.
If placed in the right position in your kitchen, and fitted with the stove or sink, you can even achieve the triangle design of sink to stove to refrigerator which is still one of the best kitchen concept design ideas.
Take time to really think about the following:
- the dimensions,
- where to position it,
- how to configure the layout,
- how you want the lighting to accentuate your kitchen island, and
- what the height should be.
There are no set rules when it comes to designing your kitchen island, but efficiency and comfort should always guide you in this respect.
This relates to the height of the island as well as the placement. Keep the isles between the island and the cabinets to a width of at least one meter (preferably wider if you have more than one chef in the house!).
The island can also have several levels, depending on the functionality you require. A raised level above the counter is especially convenient to lessen the clutter on the counter top, with the additional function of hiding some of the kitchen mess from the living area.
Normally the height of the kitchen island counter top is between 900mm (about 36 inches) and 1200mm (about 48 inches). So if you do have a multilevel counter, it will be wise to have the one at the higher level and the other at the lower level.
Another very convenient perk this adds to the kitchen island, is that it provides space for electrical outlets and switches close to the work area. One always needs to whisk or cut or process something and for that you need an electrical outlet.
If you plan for your smaller kids to enjoy this island too; whether as cheap labour, (only joking) or to do their homework or their playing, then add a lower countertop for them. This can also act as a pastry-making surface.
The all-sides-available feature if a kitchen island allows for a lot of storage space of different needs. Consider a combination of storage spaces:
- Closed, for all that big pots and pans,
- Open, for all those nice looking coffee mugs,
- Fixed shelves, for all those cooking books,
- Pullout shelves, for all those electrical utensils, and
- Drawers of all sizes.
Drawers are especially convenient of the prep side for cooking gear. Placemats, serviettes and silverware can also be kept in drawers.
Dedicate the non-storage sides to dining space with a sufficient counter overhang and decorate the sides with decorative panels, tiles or beadboard.
Last, but not least, is the kitchen island lighting. This takes some careful consideration and I personally prefer pendants with a dimmer control. Pendants are brilliant task lighting, while at the same time it creates different effects as the time of day and the mood in the kitchen changes. Lighting is what really makes your kitchen island design special.
And one last thought on this.....
Make sure that the stools or chairs fit the height of the counter top. If the height of the counter top is 900mm, then the chairs should be between 610mm (24 inches) and 660mm (26 inches).
Tall bar chairs are also most comfortable if your feet aren't swinging. The low foot perches on these chairs is ample support for long, drawn-out lunches or dinners. Also note the short backs that provide support while sitting.
There is truly an amazing amount of fun that can go into the planning of your kitchen islands designs. For that reason I believe it is something everyone should do themselves, but when you do your kitchen islands designs, it is always wise to ask your local kitchen design consultant for advice, as they should have some useful inputs, but it is important to listen objectively to their advice. There are many styles and materials to choose from and it is not a cheap exercise, so:
- Chose the style that you like, and that will add real value to your home.
- Keep in mind what your requirements are, and always, but always,
- Select the highest quality materials that you can afford.
Good quality and proper design in the end is what adds real value to your home and that is what we want to achieve. Always!
Return from Kitchen Islands Designs to Design Your Own Kitchen




New! Comments
Have your say about what you just read here! Please leave me a comment in the box below.