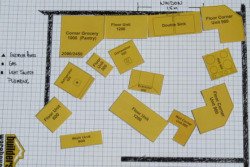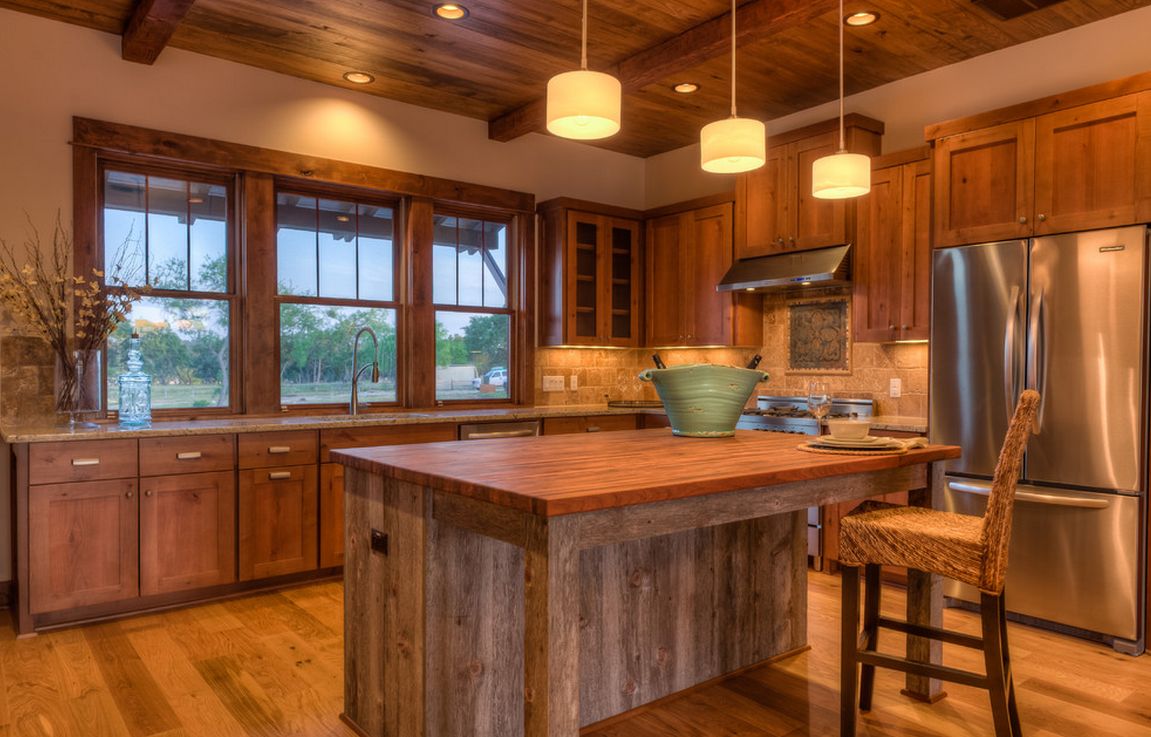Design a Kitchen
Tips and Techniques
Every time I design a kitchen, I start in the same way. I take a notebook and write down what bothers me and also what I like from the current kitchen layout. I take my time to do a proper kitchen analysis. It is so important as you will see later.

Once we know exactly what we want, I take a piece of graph paper and lay the complete kitchen out to scale. Nowadays you get very nice perforated shapes from kitchen design companies (I get mine form Builders Warehouse in Cape Town). If you have access to a CAD package or any other computer drawing package, that is an even easier way of course.
Then I use these five easy steps to design a kitchen:
- I make a rough sketch of my kitchen on a clean piece of paper, including all the fixed features like:
- doors,
- windows,
- gas,
- electrical, and
- plumbing points. - Then I take precise measurements of the room, including the exact distances between all the fixed features listed above. When taking these measurements, take note of the existing tile thickness as this could affect the overall measurements if the tiles will be removed for re-tiling.
- This data I then transfer to the 1:20 grid I received form Builders Warehouse. So now you have an exact layout of your kitchen and you know exactly where the existing fixtures are.
- From the shapes, select units you want to install and move them around on the grid to try different layouts and combinations. Place the wall unit shapes directly on top of the floor cabinets shapes to get the orientation of the wall units.
- Once you are happy with your layout, either draw around them or stick them down so that you have a permanent record of your design.
Design a kitchen..... it is important to involve everyone
Just a word of advice at this stage......
It is very, very important to get inputs from everyone that will use the kitchen, especially the cook(s), but also the kids. No use to try and rush this phase either, as it pays in the long run to be meticulous and to do it as thoroughly as possible. This is really important when you design a kitchen!
Now that I have finished designing my kitchen, I have a very clear picture in my head and I know exactly where I want to install every single item for my new custom designed kitchen.
In most cases it means that my existing electrical points will have to be moved. This I then transfer to my building plans before I give them to the builders. Do the same for the plumbing, the gas installation, et cetera, et cetera.

It also means that you can now determine exactly where you want to install your windows and the doors and you can place the entrances from the house to the kitchen accurately. If your building plans need to be updated, this is the time to do it.
You can see that by doing this very important step before you start, it will save you many headaches and costs later. It means that the builder will have to quote exactly and it also means that they take much more care when they quote, because they can see that you have done the design and preparation work thoroughly.
So, these are the steps I follow each time Linda asks: “ Hey Babes, please design a kitchen for me!” I know that it will get my brownie points to skyrocket and it adds value to our homes which makes it worth my while!
Return from Design a Kitchen to Design Your Own Kitchen

New! Comments
Have your say about what you just read here! Please leave me a comment in the box below.